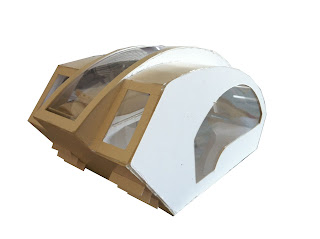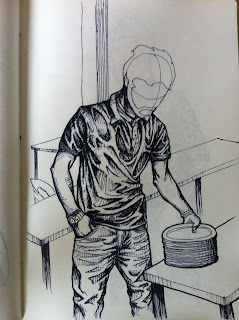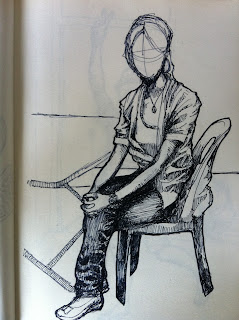Compact living is a project whereby to design a functional and livable space within a limited area. Essential functions such as eating, sleeping and dining must be present within the space, alongside other miscellaneous functions such as a reading area or an exercise area, designed according to the users preference and needs. With space being the limiting factor, organization is important as well as the user's ergonomics. In order to utilize the space to its fullest, the user's ergonomics will be taken into account when designing the interior spaces and furniture, thus creating a home unique to the user itself. In this case the user is myself, and this 'compact home' is designed according to my own preference and ergonomics.
The expressive element for this project is a Lamborghini Gallardo, from it I extracted a few key points which lead to the conception of the concept 'Aerodynamic'.
 |
| I love this car~ |
 |
| Sketch Model 1 (rear) |
 |
| Sketch Model 1 (front) |
 |
| Sketch Model 2 (rear) |
 |
| Sketch Model 2 (front) |
Above are sketch models, the initial steps in maturing my design. Moving on are development models which i have further developed from the sketch models.
.JPG) |
| Development Model 1 (front) |
.JPG) |
| Development Model 2 (rear) |
.JPG) |
| Development Model 2 (front) |
.JPG) |
| Development Model 2 (rear) |
I'm getting there.
.jpg) |
| Final Model (front) |
.jpg) |
| Final Model (rear) |
As you can see, this is my finalized design. The in-built furniture and cabinets are shaped according to the outline of the wall. The east and west windows are adjusted accordingly to allow sufficient sunlight into the space. The opening on the top allows the sky to be visible during the night (as i like to stargaze), and during the day it acts as a mini solarium which naturally lits up the interior. The space is complete with a bed, wardrobe, storage, working area, dining, and lastly a reading area.
.JPG) |
| bed |
.JPG) |
| dining |
.JPG) |
| work |
.JPG) |
| reading |
 |
| presentation board |














.JPG)
.JPG)
.JPG)
.JPG)
.jpg)
.jpg)
.JPG)
.JPG)
.JPG)
.JPG)








































